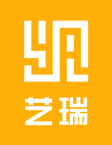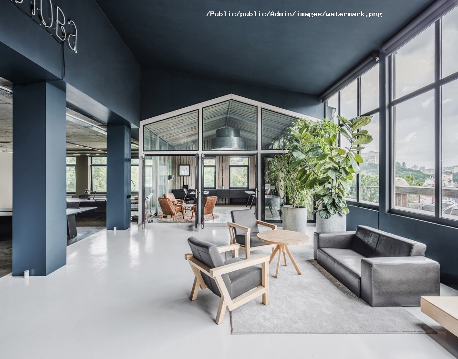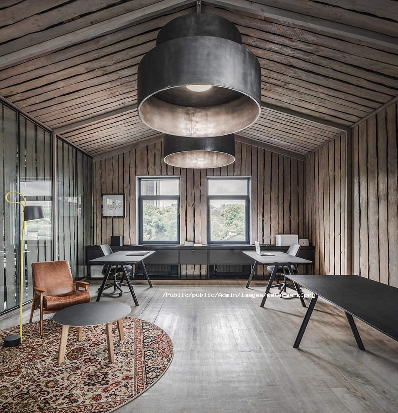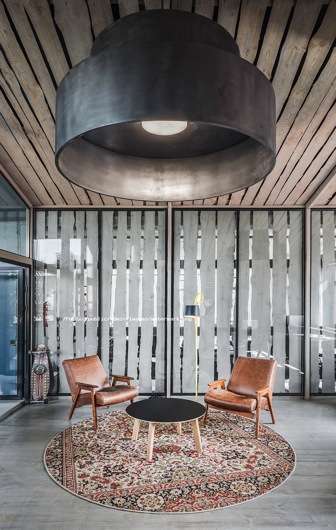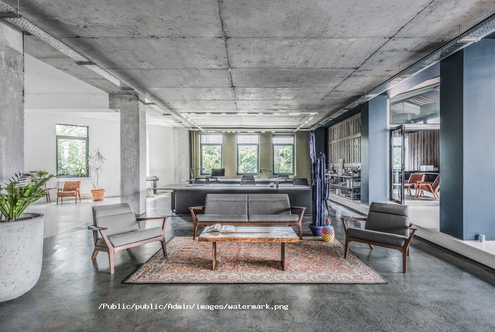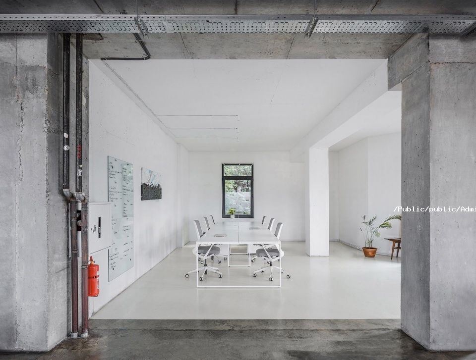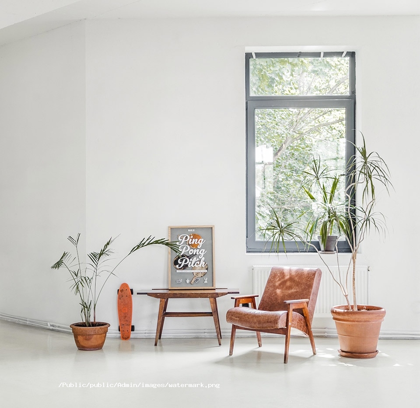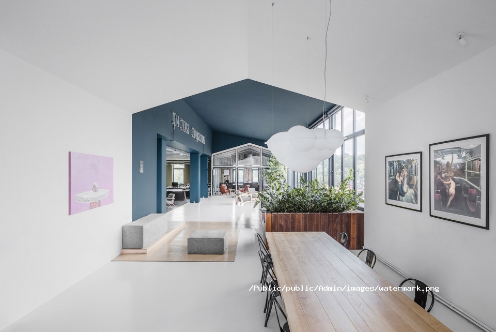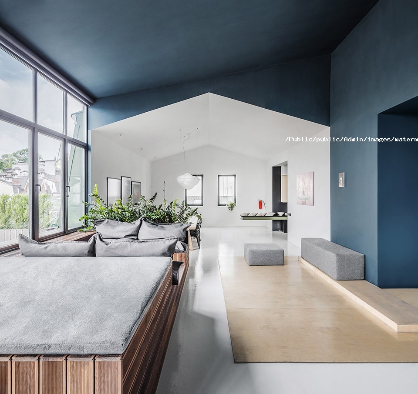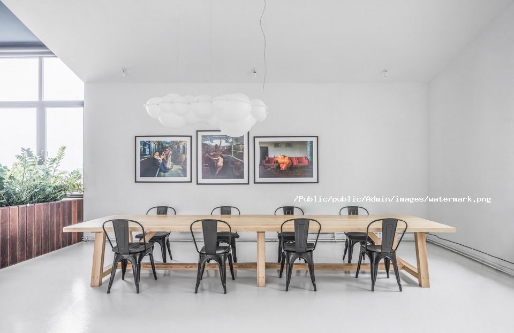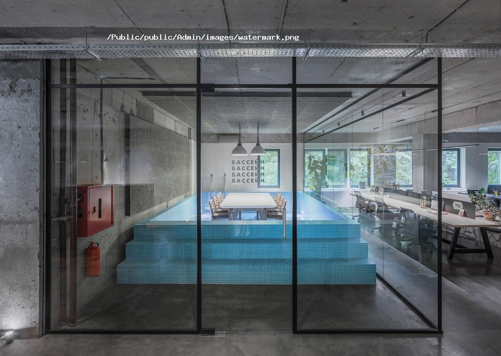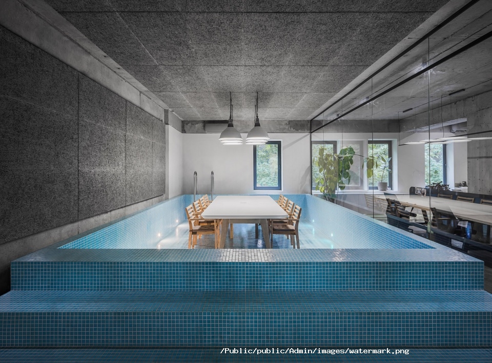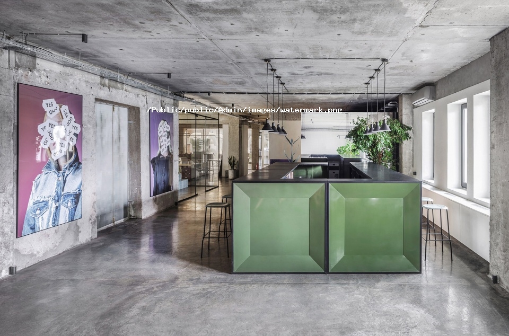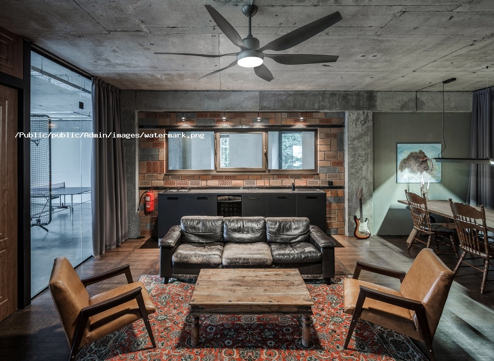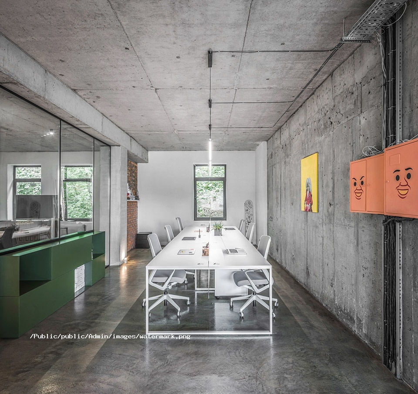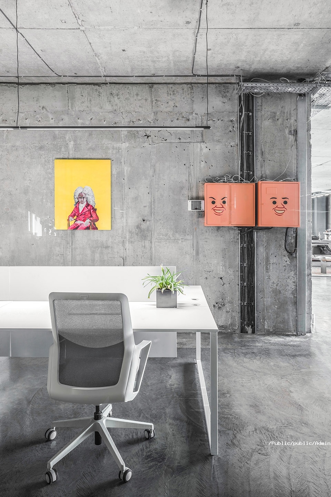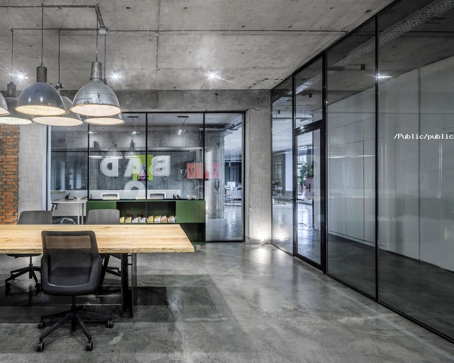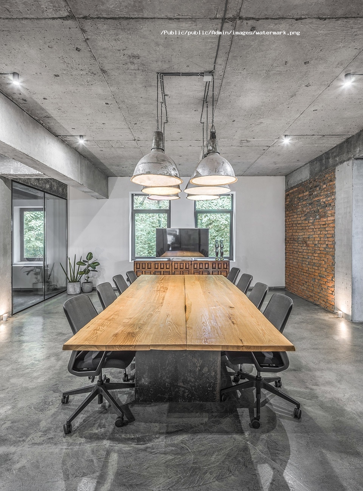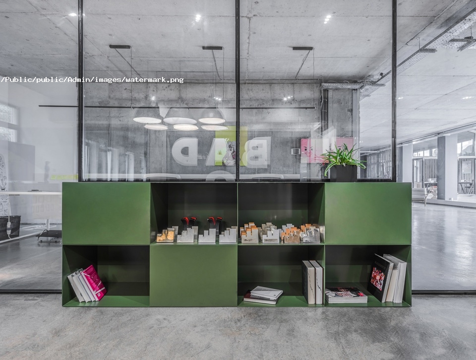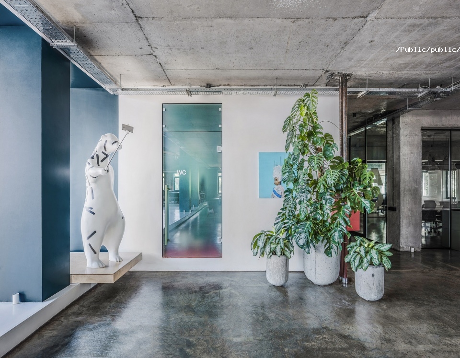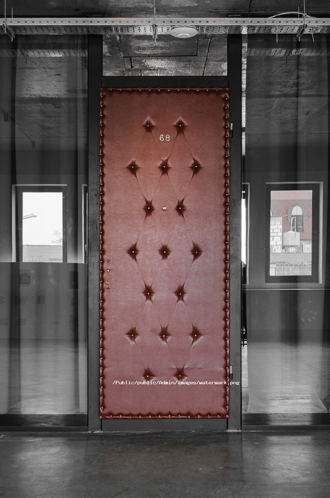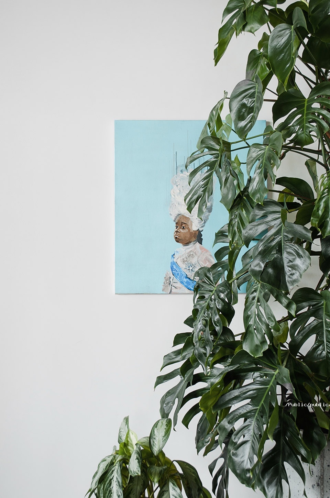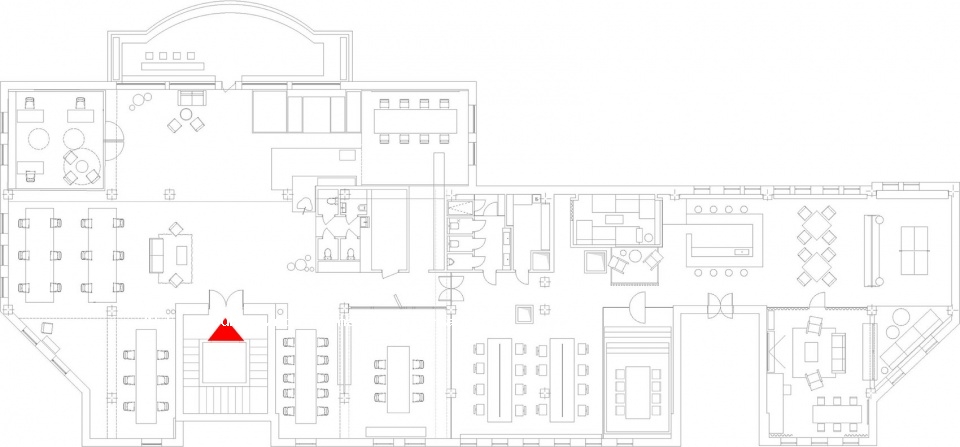当前位置 : 首页 > 案例 > 乌克兰创意机构Banda Agency的办公室
乌克兰创意机构Banda Agency的办公室
工业loft m²
乌克兰创意机构Banda Agency的办公室位于基辅历史悠久的Vozdvizhenka区。Banda Agency希望设计师能够营造一个适合艺术灵魂的舒适工作空间。为了满足让员工感觉并不是身处工作之中的愿望,设计师为这个创意机构设计了一个游泳池形式的特别会议室、一个充满活力的吧台区域和宽敞的工作台。
An extravagant office of the Ukrainian creative agency Banda Agency is located on Vozdvizhenka in the historical district of Kyiv. Banda Agency wanted to create a comfortable working space suitable for an artistic soul. Embracing their desire to make employees feel like they’re anywhere else but not at work, we provided the creative office of the agency with an extraordinary meeting room in the form of a swimming pool, a vibrant bar area, and spacious working tables.
▼Banda Agency入口正前方的洽谈区,meeting area in front of the entrance
一个内部独立建造的谷仓式小屋作为Banda Agency三位创始人和管理人员的工作区域。
A detached in-built barn-house accommodates the working space of three co-founders and executives of Banda Agency.
▼独立的谷仓式结构作为创始人和行政人员的办公室,a detached in-built barn-house accommodates the working space of three co-founders and executives
▼谷仓结构内灯具与复古家具,the lamp and vintage furniture in the barn-house
▼入口左侧办公区域概览,view of the working spaces near the entrance
▼靠近窗口的小空间,leisure space near the window
办公室划分为以下几个功能单元:1个前台区域、4个工作空间、2个会议室、2个休息区、1个厨房和1个露台。
The office is divided into following functional units – a front desk, 4 working spaces, 2 meeting rooms, 2 lounge areas, a kitchen and a terrace.
▼办公室向入口右侧延伸,the office extends at the right side of the entrance
▼游泳池形式的会议室,a meeting room in the form of a swimming pool
▼充满活力的吧台区域,a vibrant bar area
▼靠近吧台与运动区域的洽谈区,the leisure area near the bar and sports area
▼工作空间内使用了充满创意的装饰画,creative decorative paintings are used in the working space
▼水泥墙面作为彩色装饰画的背景,the concrete wall acts as the background of colourful paintings
▼室内呈现出一种工业风格,interior space in a industrial look
▼空间使用了木材、砖、水泥、大理石材料,meeting room with wood, bricks, concrete and marble
▼内部绿色的柜子,the green shelf
设计师对跳蚤市场上购买复古家具进行复原,部分家具进行整修。整个办公室宽敞明亮,极简的设计风格带有工业式建筑的外观。
Vintage retro furniture bought at the flea market was restored and partly refinished. The entire office feels open and light, designed in minimalist style with an industrial look.
▼洗手间区域,the toilet area
▼内部细节,detail
▼平面图,plan
上一个案例 : Nexcenter Lab实验室
下一个案例 : Remix创意办公空间
办公装修要花多少钱?
目前已有 61 人获取装修报价
预估报价
-
454657
元


