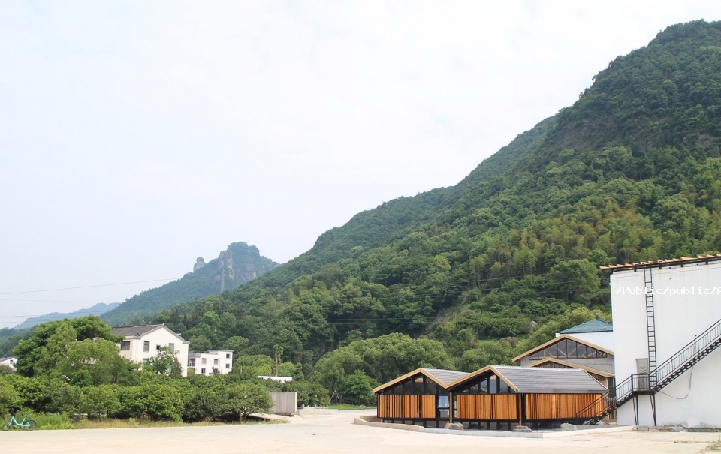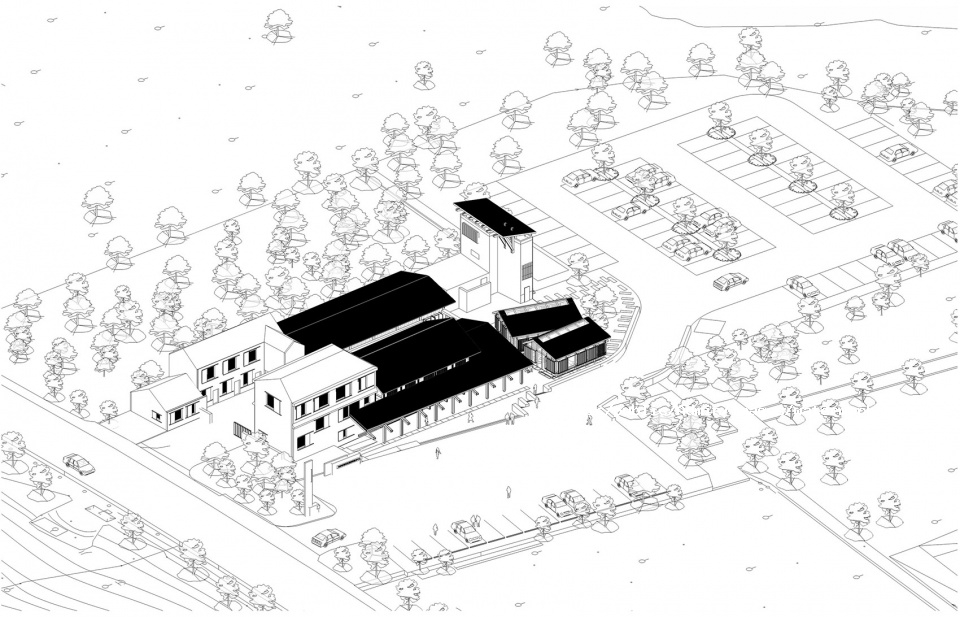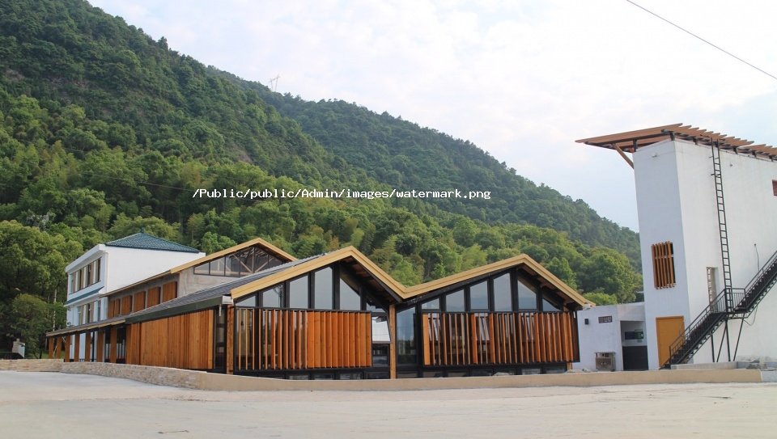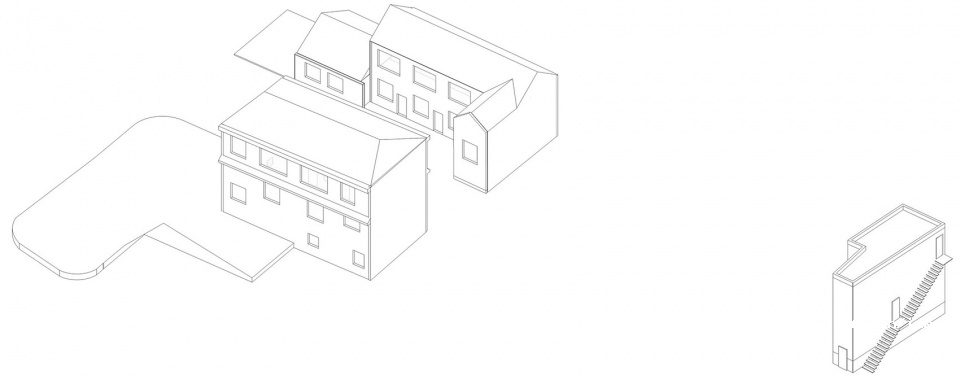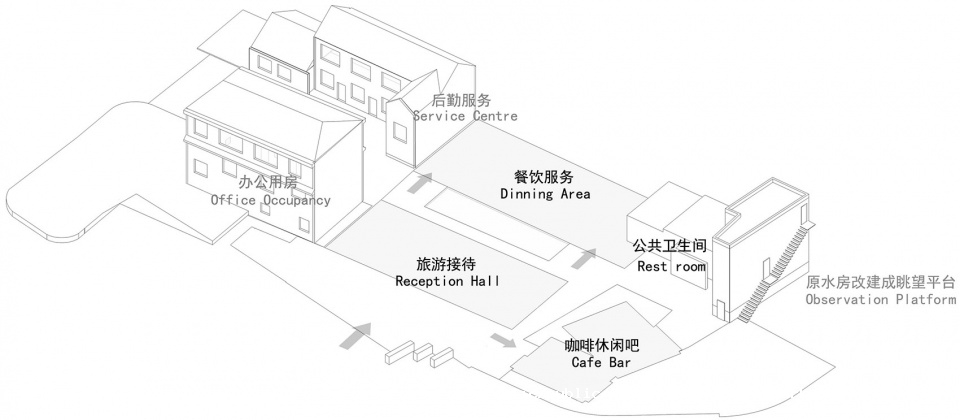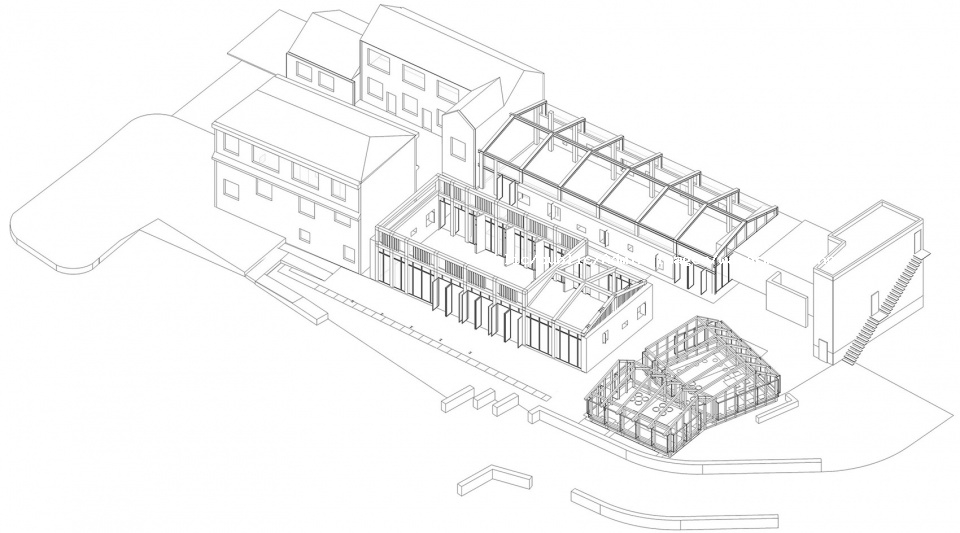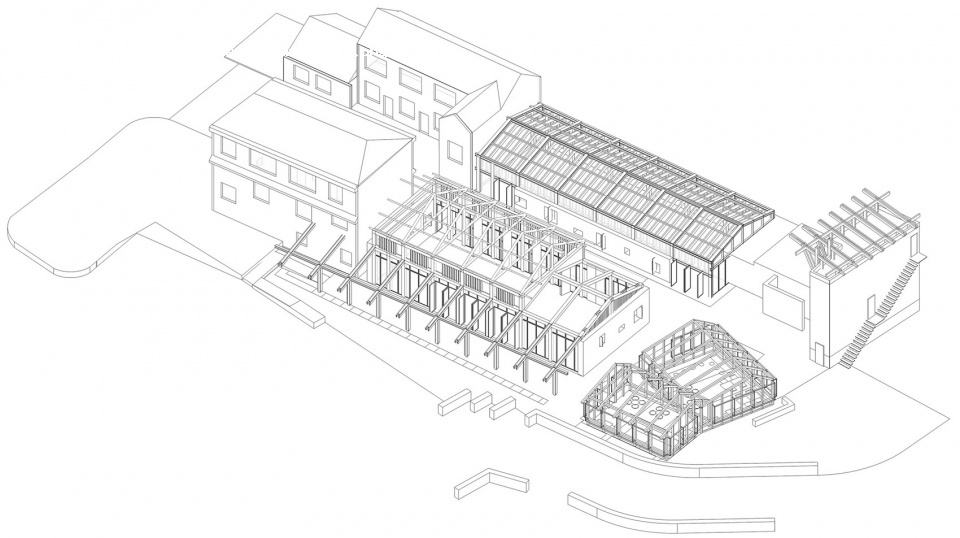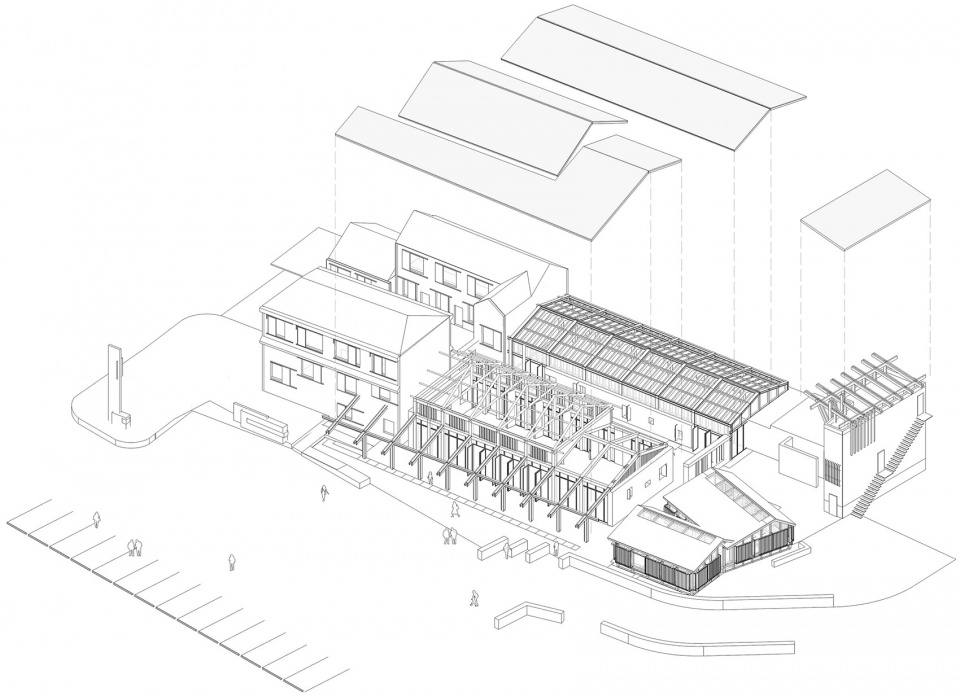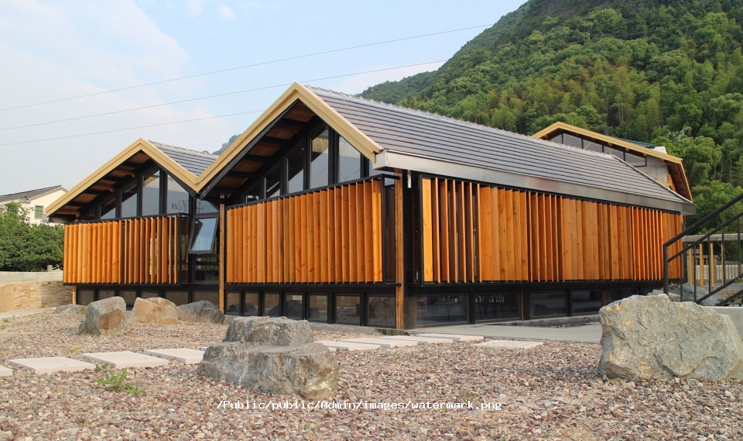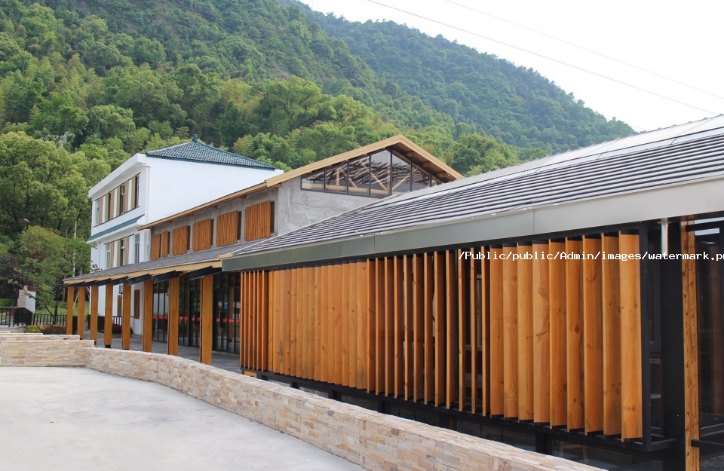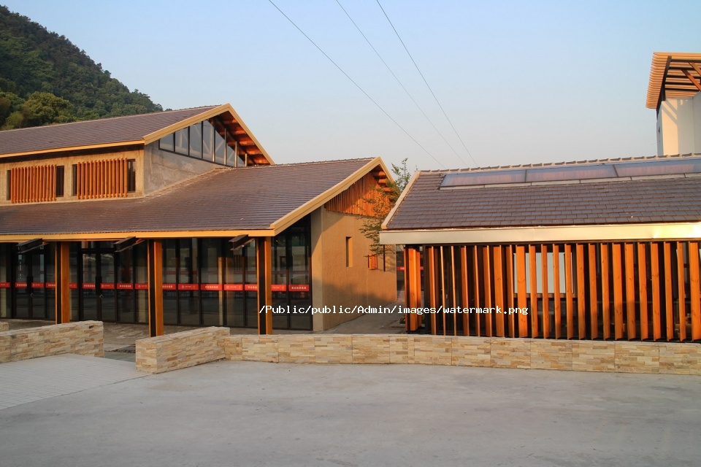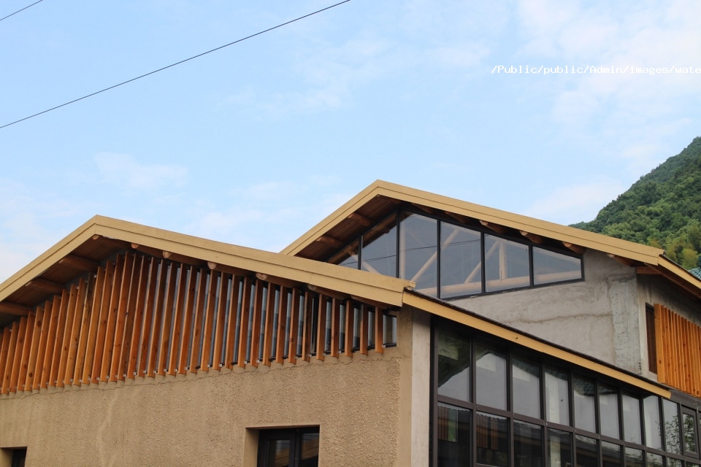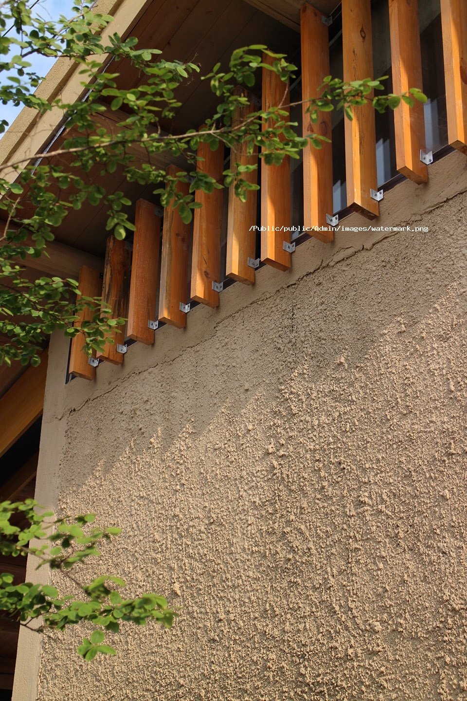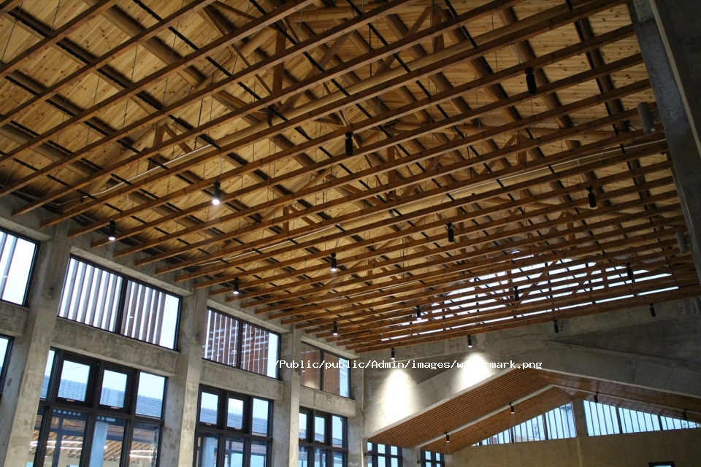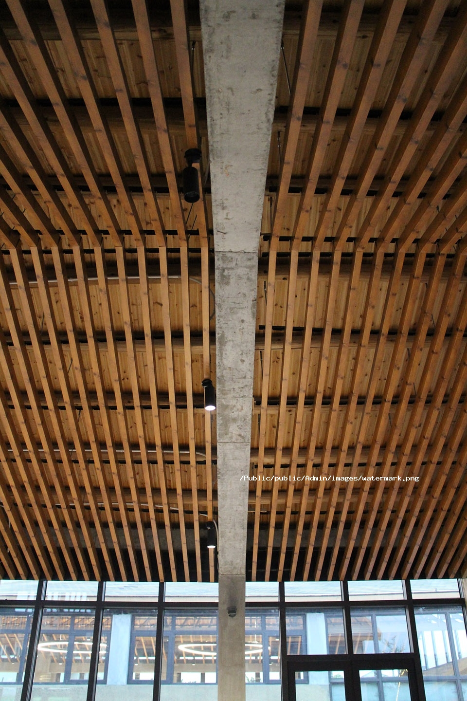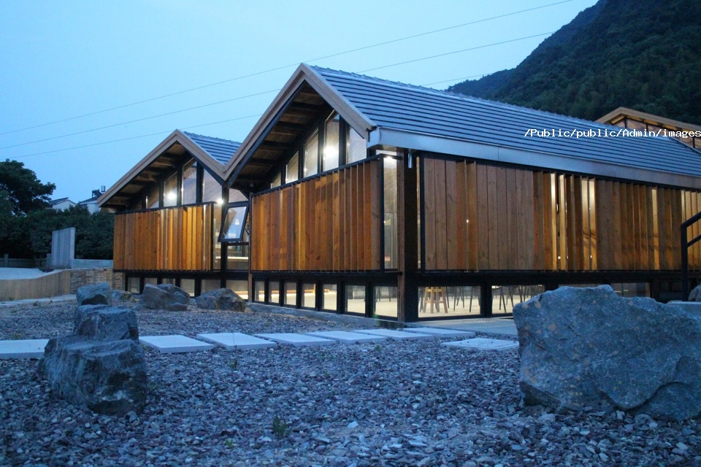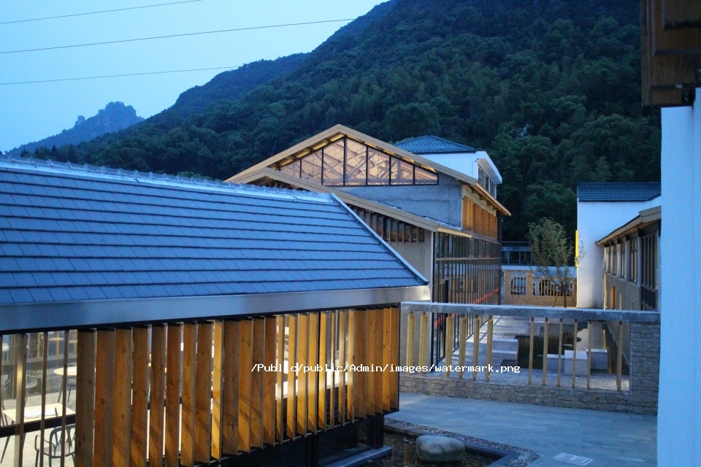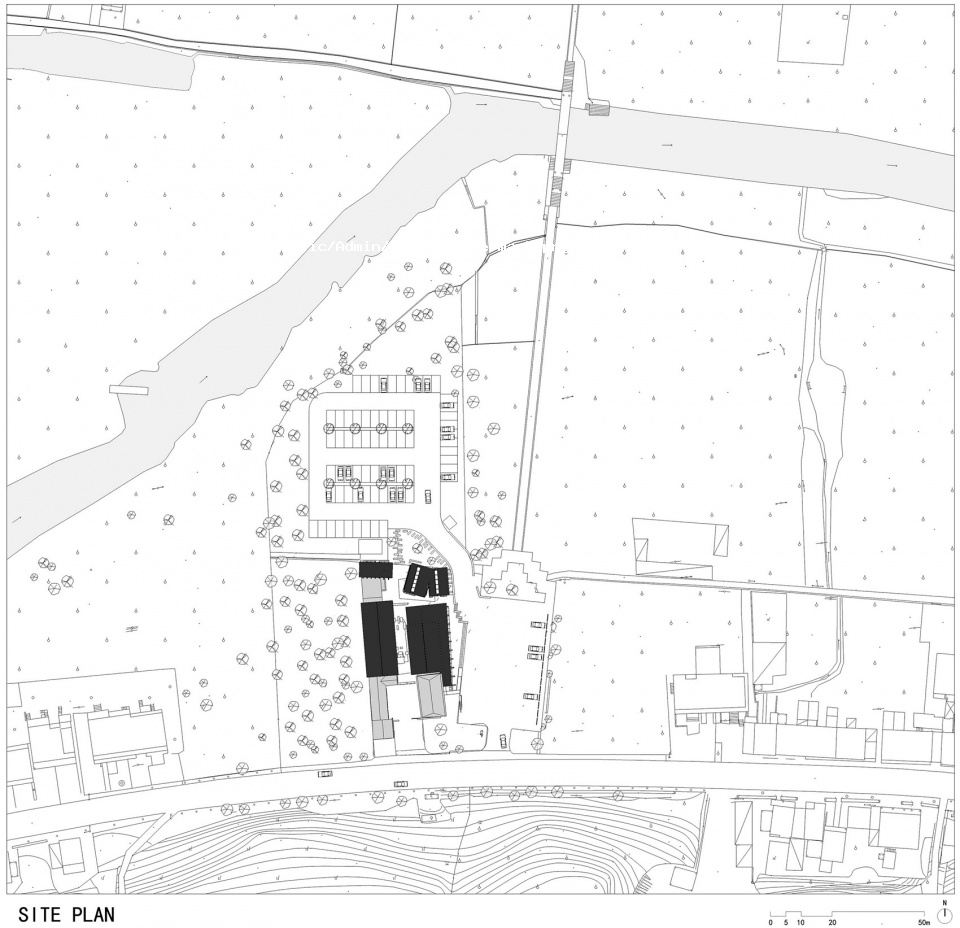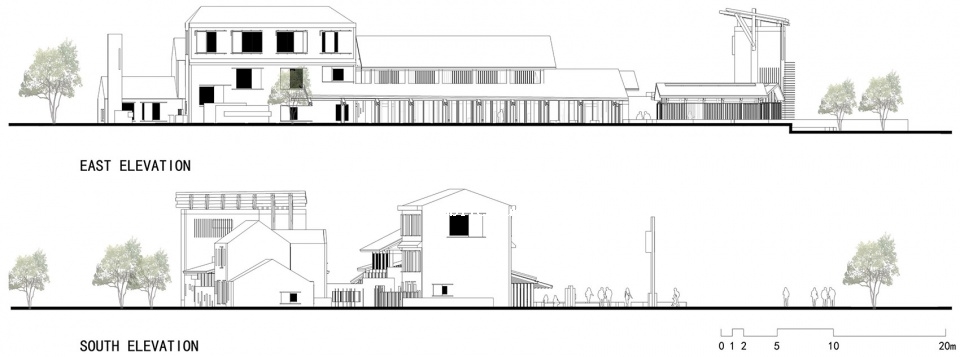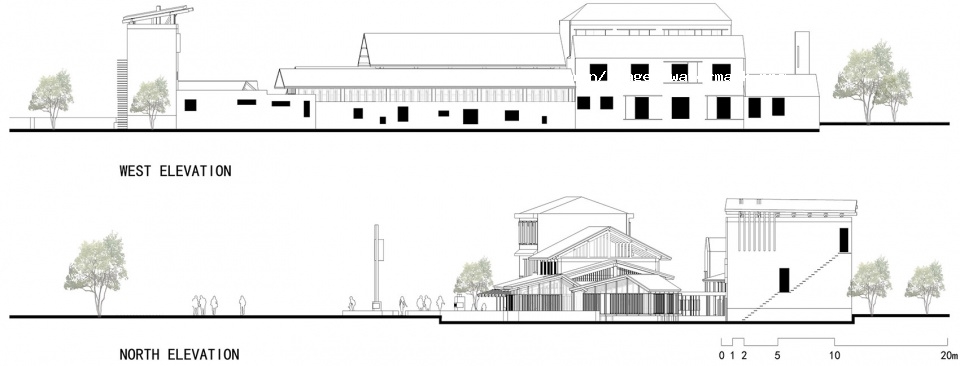当前位置 : 首页 > 案例 > 台州市黄岩区澄江柑橘博览园游客服务中心
台州市黄岩区澄江柑橘博览园游客服务中心
混搭 m²
游客接待服务中心位于台州市黄岩区澄江松岩山北麓,紧邻黄前线,地处成片桔园南端与当地柑橘博物馆隔溪相望,是整个澄江柑橘产业园区南侧新增的重要入口,同时也是当地区域橘文化的重要展示点之一。项目希望通过在一处老旧厂房的基础上进行改扩建加以利用,能够帮助当地旅游机构呈现一处全新的兼具游客接待和柑橘文化展示的旅游体验场所。
The Tourists Service Center is located at the north foot of Songyan mountain in Huangyan district, Taizhou city, adjacent to the Huangqian line, at the southern end of orange garden. The local citrus museum is just across the river. The project aims to help the local tourism organization present a brand new tourism experience with a combination of visitor reception and citrus culture exhibition through the renovation and expansion of an old factory.
▼游客接待服务中心外观远景,位于松岩山北麓,distant exterior view of the Tourists Service Center that is located at the north foot of Songyan mountain
结合现实条件服务接待中心新增建筑部分面积约为600平米,因为允许利用的基地局促且建设条件苛刻,业主方又希望控制成本,要求新建部分能与原有建筑相结合,并且要求保留利用一栋旧建筑的木屋架;外加项目本身的设计周期与施工时间非常之短,这两方面因素是项目自开始时即面临的最大的两个显性挑战。
▼游客接待服务中心轴测图,新建部分与原有建筑相结合,the axon of the Tourists Service Center, the newly built part is combined with the original building
The newly added building area of the Tourists Service Center is about 600 square meters. The base allowed to be used is cramped and the construction conditions are harsh. Meanwhile the property owner wants to control the cost and the newly built part should be combined with the original building and the wooden frame of an old building should be retained. Moreover, the very short design cycle and construction time of the project itself are two biggest explicit challenges faced by the project from the very beginning.
▼游客接待服务中心外观近景,白色体量为原有建筑,木色体量为新建体量,close exterior view of the Tourists Service Center with the white original volumes and the wood newly-built volumes
项目中原双坡木屋架和保留的两栋老房子中,坡屋顶是需要加以表现的基本元素之一,设计上处理原坡顶形式,如何沿用原有的和组织新屋架的空间关系被有意识的表现在整个项目中,设计上并反复强调这一传统的且需要现代表达的特征元素的处理上。在空间上,新增的服务接待大厅、餐饮服务大厅和休闲茶室三大部分通过中间一个极具透视引导性的庭院空间相互串联,各部空间虽都兼具不同功能,但都在与庭院的联系中形成公共与私密,喧嚣与安静的微妙转换。
▼项目生成过程——保留原有建筑部分,the generation process – keeping the original part of the building
▼项目生成过程——嵌筑新的功能空间,the generation process – embedding new function spaces
▼项目生成过程——建立新的群组关系,the generation process – creating new group relationships
▼项目生成过程——延续并变化组织新的屋架关系,the generation process – continuing and changing the organization of the new roof truss relationship
▼项目生成过程——空间元素构成关系,the generation process – spatial elements constitution relationship
In original double slope wooden frame and retention of the two old houses, the slope roof is one of the basic elements, so the original roof form should be kept on design. How to use the old and new roof space relation was conscious performance throughout the project. The design repeatedly stressed that the traditional and modern express the characteristics of the elements in the process. In terms of space, the newly added reception hall, catering service hall and leisure tea room are connected with each other through a courtyard space with great perspective and guidance. Although each space has different functions, it forms a subtle transition between public and private, noisy and quiet in the connection with the courtyard.
▼新建部分外观,采用坡屋顶,exterior view of the newly built part with the slope roof
整个项目尽可能的使用木这一主材,通过与钢材、玻璃等现代材料的结合,拓展建筑的表情与特征。入口空间,钢与木两种材料通过组合延伸了原先空间的边界,东侧的敞廊空间构成了整个建筑朝向入口广场的正面性。错落的屋架与竖向可转动的木百叶等处理既是形式变化的需要也是对基地条件的一种主动适应。
▼游客接待服务中心东立面局部,以木材为主材料,辅以钢材、玻璃等现代材料,partial exterior view of the east elevation of the Tourists Service Center with wood as the main material, combining modern materials such as steel and glass
▼游客接待服务中心东立面局部,敞廊空间构成了整个建筑朝向入口广场的正面性,partial exterior view of the east elevation of the Tourists Service Center, the open corridor space constitutes the facade of the whole building towards the entrance square
▼游客接待服务中心外观局部,屋架错落有致,partial exterior view of the Tourists Service Center with scattered roofs
The whole project uses wood as the main material as much as possible, and expands the expression and characteristics of the building by combining modern materials such as steel and glass. In the entrance space, steel and wood materials are combined to extend the boundary of the original space. The open corridor space on the east side constitutes the facade of the whole building towards the entrance square. Scattered roofs and vertical rotating wooden louvers are not only the needs of form change but also an active adaptation to the site conditions.
▼游客接待服务中心外立面细节,采用竖向可转动的木百叶,details of the facade of the Tourists Service Center with vertical rotating wooden louvers
▼游客接待服务中心室内空间,interior view of the Tourists Service Center
▼室内屋架细节,details of the interior roof trusses
设计试图通过运用现代材料与原有传统材料相结合的构建处理,形成能够结合当地特色橘文化乡土质朴又兼备丰收喜庆的空间氛围,让前来的旅客能够感受它既传统又现代的乡野气质。
The design attempts to use the combination of modern materials and original traditional materials to form a space atmosphere that can combine the local characteristics of orange culture with rustic and happy harvest, so that visitors can feel its traditional and modern rural temperament.
▼游客接待服务中心外观夜景,night view of the Tourists Service Center
▼游客接待服务中心的庭院空间夜景,极具透视引导性的庭院连接不同体量,night view of the courtyard of the Tourists Service Center, the courtyard space with great perspective and guidance connects different volumes
▼总平面图,site plan
▼立面图,elevations
上一个案例 : Nexcenter Lab实验室
下一个案例 : AHSA农场民宿
办公装修要花多少钱?
目前已有 61 人获取装修报价
预估报价
-
454657
元









